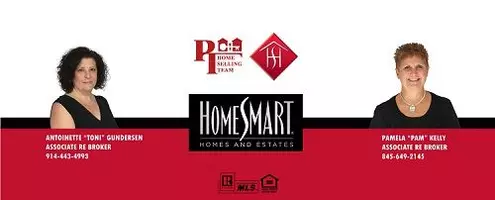6 Beds
7 Baths
3,400 SqFt
6 Beds
7 Baths
3,400 SqFt
Key Details
Property Type Single Family Home
Sub Type Single Family Residence
Listing Status Active
Purchase Type For Rent
Square Footage 3,400 sqft
MLS Listing ID KEY856432
Style Traditional
Bedrooms 6
Full Baths 6
Half Baths 1
HOA Y/N No
Originating Board onekey2
Rental Info No
Year Built 2002
Lot Size 0.510 Acres
Acres 0.51
Property Sub-Type Single Family Residence
Property Description
The main level welcomes you with soaring ceilings, sun-drenched spaces, and an open layout that's both stylish and functional. The living room features an oversized Smart TV, wood-burning fireplace, and direct access to a covered patio and pool. A showpiece kitchen includes a full slab quartz backsplash, Thor 8-burner gas range, double ovens, oversized island seating, and a coffee bar with wine fridge and multiple brew options. The kitchen is fully stocked with everything you need to feel right at home. Two ensuite bedrooms are located on this floor, including a luxurious primary suite with a king bed, walk-in closet, freestanding tub, and sliders opening to the pool. A second queen ensuite offers privacy and convenience with dual closets and a tub/shower combo. All bathrooms are thoughtfully appointed with hotel-style amenities for added comfort.
The second floor is anchored by an oversized loft-style lounge—outfitted with plush couches, a mounted TV, and an ergonomic standing desk—ideal for working remotely. This level features four additional bedrooms: a queen ensuite, a twin ensuite with combo tub/shower, plus full and twin guest rooms that share a bath. An additional twin bed is also available upon request for added flexibility. The finished lower level is built for fun, with a movie theater equipped with reclining leather seating for 10, a large-screen TV, a game room with ping-pong, foosball, and basketball hoop arcade, plus a home gym and full bath.
Your backyard is a true summer haven. The 20x40 heated Gunite pool with attached spa is framed by a bluestone patio, six loungers, and lush evergreen hedging for privacy. Entertain with ease at the outdoor kitchen—equipped with built-in grill, refrigerator, and stone counters—relax under the covered porch, or gather around the fire pit or lounge area with swivel chairs and ottomans. A newly outfitted pool house with shiplap walls, stone floors, and recessed lighting serves as a breezy bar/lounge area—perfect for cocktail hour and outdoor fun. Additional features include central vacuum, a smart sound system indoors and out, an attached two car garage and ample driveway parking.
This turnkey Hamptons getaway is designed for effortless summer—or year-round—living. Entertain, relax, and refresh with ease. MD-LD $125,000, June $30,000, July $45,000, Aug-LD $45,000. $10,000/week (Two week minimum)
Location
State NY
County Suffolk County
Rooms
Basement Finished
Interior
Interior Features First Floor Bedroom, First Floor Full Bath, Cathedral Ceiling(s)
Heating Forced Air
Cooling Central Air
Flooring Hardwood
Fireplaces Number 1
Fireplace Yes
Appliance Stainless Steel Appliance(s)
Exterior
Garage Spaces 2.0
Fence Fenced
Pool In Ground
Utilities Available Cable Connected, Electricity Connected, See Remarks, Sewer Connected, Trash Collection Private, Water Connected
Garage true
Private Pool Yes
Building
Sewer Septic Tank
Water Public
Schools
Elementary Schools Westhampton Beach Elem School
Middle Schools Westhampton Middle School
High Schools Westhampton Beach Senior High Sch
School District Westhampton Beach
Others
Senior Community No
Special Listing Condition None
Pets Allowed Call, Yes
"My job is to find and attract mastery-based agents to the office, protect the culture, and make sure everyone is happy! "







