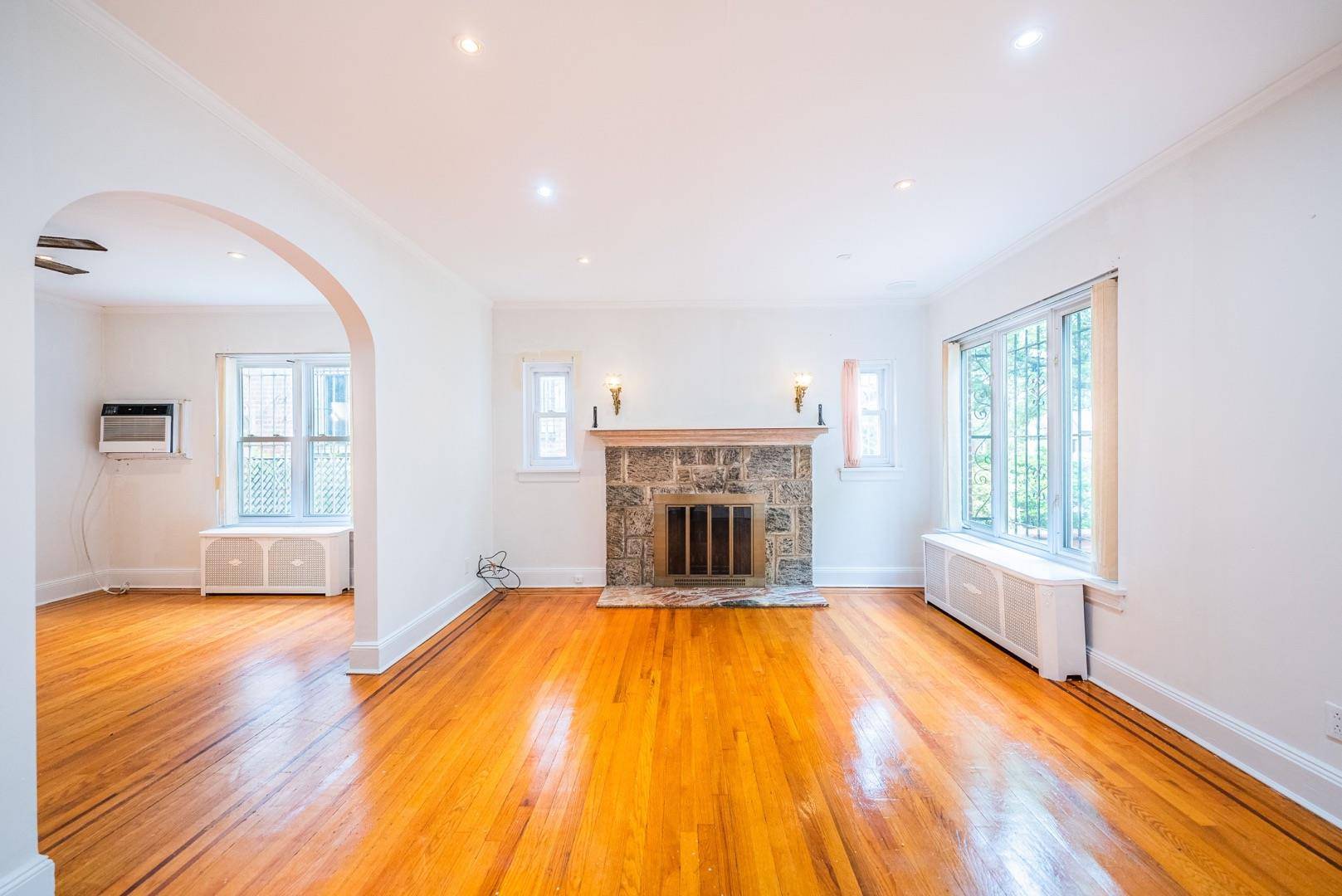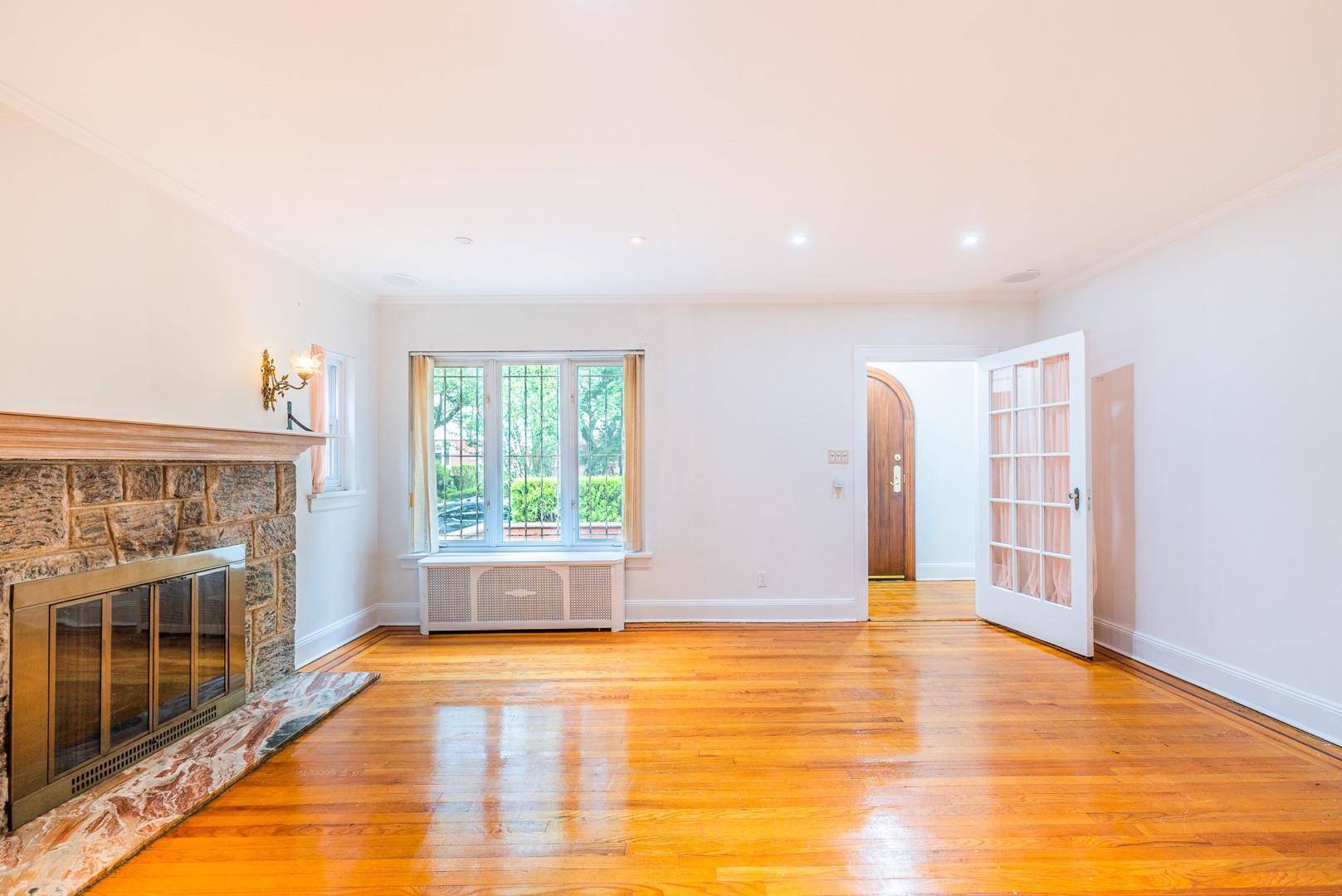5 Beds
3 Baths
3,998 Sqft Lot
5 Beds
3 Baths
3,998 Sqft Lot
OPEN HOUSE
Sun Jun 22, 1:00pm - 3:00pm
Key Details
Property Type Multi-Family
Sub Type Duplex
Listing Status Active
Purchase Type For Sale
MLS Listing ID 880000
Style Tudor
Bedrooms 5
Full Baths 3
Rental Info No
Year Built 1940
Annual Tax Amount $13,438
Lot Size 3,998 Sqft
Acres 0.0918
Lot Dimensions 40 x 100
Property Sub-Type Duplex
Source onekey2
Property Description
Oversized 40 x 100 lot with Interior Space of 2444 sf ft. Long private driveway with 2 car garage.
All THREE units have separate entrance.
***Lower Level : 8 feet ceiling & Bath.
***1st Floor : 2/3 Bedrooms & 1 Bath.
***2nd Floor : 2 Bedrooms & 1 Bath(High Ceiling).
Location: This gem is near by LIRR of Forest Hills Station, R train subway station, supermarkets, shops, LIE, grand central and # Q11, Q53 and Q38…
Priced to sell! Schedule your tour TODAY!
Location
State NY
County Queens
Rooms
Basement Finished, Full, Storage Space, Walk-Out Access
Interior
Interior Features First Floor Bedroom, First Floor Full Bath, Ceiling Fan(s), Crown Molding, Eat-in Kitchen, Entrance Foyer, Formal Dining, High Ceilings, High Speed Internet, His and Hers Closets, Recessed Lighting
Heating Natural Gas, Radiant
Cooling Wall/Window Unit(s)
Flooring Wood
Fireplaces Number 1
Fireplaces Type Living Room
Fireplace Yes
Laundry In Basement
Exterior
Exterior Feature Garden, Mailbox
Parking Features Driveway, Garage
Garage Spaces 2.0
Fence Fenced
Utilities Available Cable Connected, Electricity Connected, Natural Gas Connected, Trash Collection Public, Water Connected
Total Parking Spaces 5
Garage true
Building
Lot Description Back Yard, Garden, Landscaped, Level
Foundation Concrete Perimeter, Other
Sewer Public Sewer
Water Public
Structure Type Brick
Schools
Elementary Schools Ps 174 William Sidney Mount
Middle Schools Jhs 190 Russell Sage
High Schools Queens Metropolitan High School
Others
Senior Community No
Special Listing Condition None
"My job is to find and attract mastery-based agents to the office, protect the culture, and make sure everyone is happy! "







