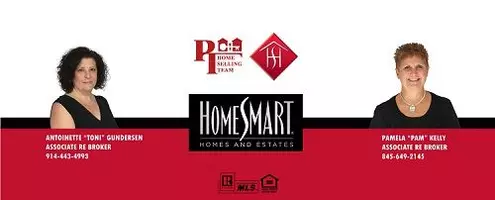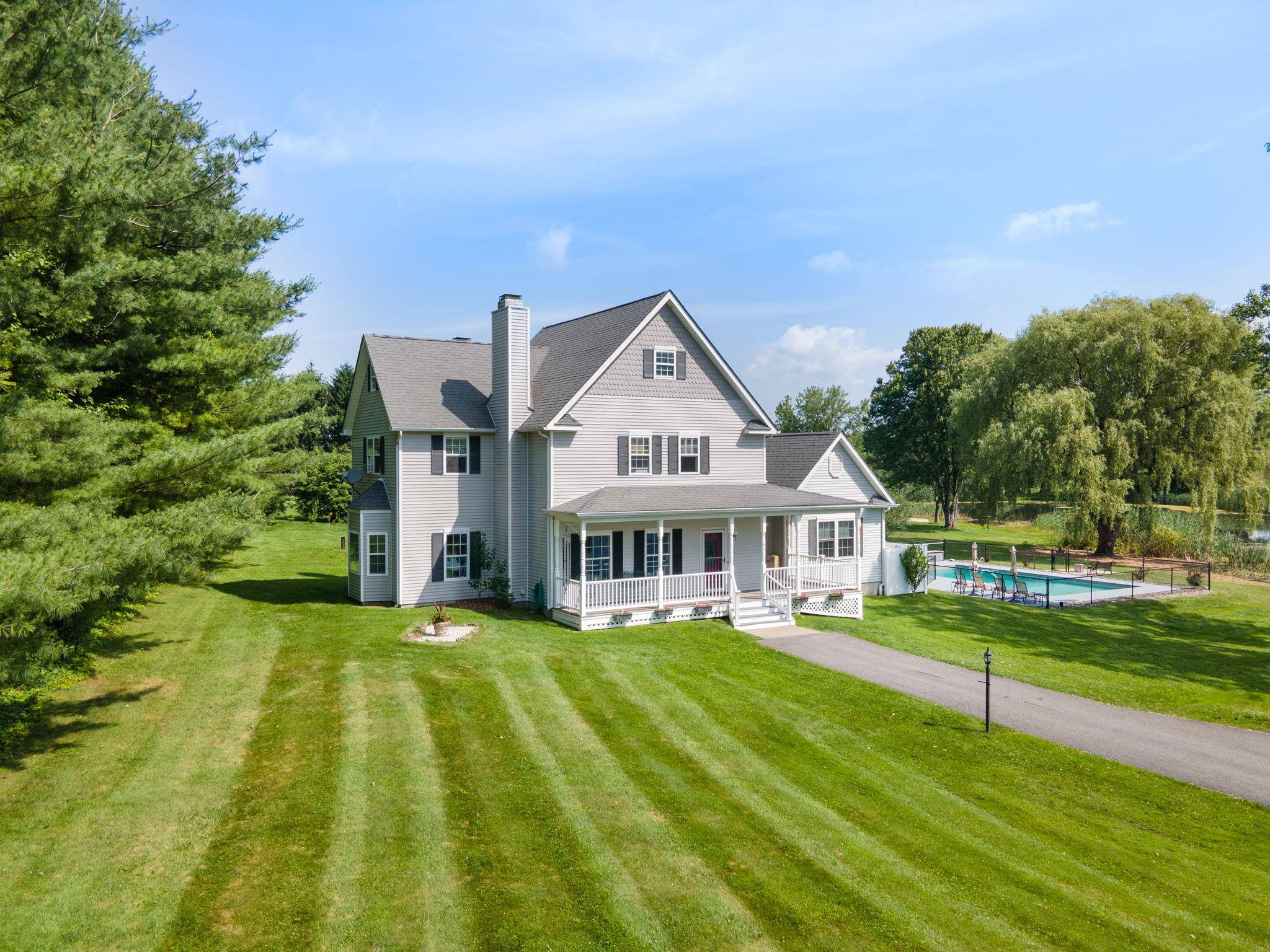4 Beds
4 Baths
2,772 SqFt
4 Beds
4 Baths
2,772 SqFt
Key Details
Property Type Single Family Home
Sub Type Single Family Residence
Listing Status Coming Soon
Purchase Type For Sale
Square Footage 2,772 sqft
Price per Sqft $234
MLS Listing ID 874715
Style Colonial
Bedrooms 4
Full Baths 3
Half Baths 1
HOA Y/N No
Rental Info No
Year Built 1993
Annual Tax Amount $10,548
Lot Size 1.830 Acres
Acres 1.83
Property Sub-Type Single Family Residence
Source onekey2
Property Description
Step onto the delightful farmer's front porch, perfect for morning coffee or evening drinks, and feel instantly at home. The inviting ambiance continues inside, where the living room captivates with gleaming hardwood floors, elegant French doors, and a cozy fireplace—ideal for gatherings or quiet nights in. The dining room, adorned with a beautifully stamped tin ceiling, adds a touch of timeless sophistication, while the large eat-in kitchen provides ample space for culinary creations and casual dining.
Discover a luxurious first-floor primary suite offering a private retreat, complete with a spacious primary bath designed for ultimate comfort and relaxation. Entertain or relax in the generously sized family room. A dedicated mudroom entrance provides a practical solution for busy lifestyles, keeping the home clean and organized.
Upstairs, discover three well-appointed bedrooms, including one featuring a private en suite bathroom. A second full bathroom is conveniently located to serve the additional bedrooms. Also on this level, a versatile room, ideal as a library or home office, boasts stunning custom oak millwork. This level offers direct access to a walk-up attic, offering extensive storage. With two attics in total, storage is plentiful throughout the home.
Outside, the entertainment deck, crafted with durable composite decking, overlooks a private 18x38 in-ground saltwater pool—a centerpiece for summer fun and relaxation. The property also boasts a tranquil private pond, adding to the serene, park-like setting. A detached two-car garage offers additional storage and convenience.
This exceptional homestead blending classic charm with modern updates offers a rare opportunity in a rural setting. Conveniently located just 10 minutes from the Taconic State Parkway and Rt 84.
The captivating Hudson Valley features wineries, parks, scenic walking paths, antique stores, charming cafes, and a wealth of excellent farm-to-table and other dining options.
Location
State NY
County Dutchess County
Interior
Interior Features First Floor Bedroom, First Floor Full Bath, Ceiling Fan(s), Crown Molding, Eat-in Kitchen, In-Law Floorplan, Primary Bathroom, Master Downstairs, Pantry, Speakers, Storage, Washer/Dryer Hookup
Heating Oil
Cooling Central Air, Wall/Window Unit(s)
Flooring Carpet, Hardwood, Laminate
Fireplace No
Appliance Dishwasher, Dryer, Electric Cooktop, Electric Oven, Electric Water Heater, Microwave, Refrigerator, Washer, Indirect Water Heater
Laundry Laundry Room
Exterior
Garage Spaces 2.0
Pool Diving Board, Fenced, In Ground, Salt Water
Utilities Available Electricity Connected
Waterfront Description Pond
View Trees/Woods, Water
Garage true
Private Pool Yes
Building
Lot Description Cul-De-Sac, Waterfront
Sewer Septic Tank
Water Well
Level or Stories Three Or More
Structure Type Vinyl Siding
Schools
Elementary Schools Beekman
Middle Schools Union Vale Middle School
High Schools Arlington High School
Others
Senior Community No
Special Listing Condition None
"My job is to find and attract mastery-based agents to the office, protect the culture, and make sure everyone is happy! "







