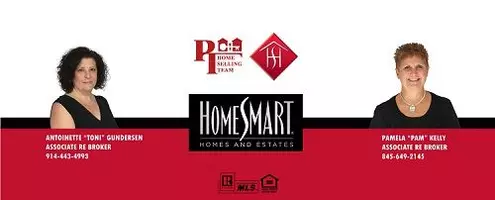Antoinette "Toni" Gundersen
HomeSmart Homes and Estates
pthomesellingteam@gmail.com +1(914) 443-49934 Beds
4 Baths
5,020 SqFt
4 Beds
4 Baths
5,020 SqFt
Key Details
Property Type Single Family Home
Sub Type Single Family Residence
Listing Status Active
Purchase Type For Sale
Square Footage 5,020 sqft
Price per Sqft $298
MLS Listing ID 883287
Style Contemporary
Bedrooms 4
Full Baths 3
Half Baths 1
HOA Y/N No
Rental Info No
Year Built 1988
Annual Tax Amount $19,294
Lot Size 2.250 Acres
Acres 2.25
Property Sub-Type Single Family Residence
Source onekey2
Property Description
Inside, soaring ceilings, skylights, and walls of glass flood the home with natural light. The gourmet kitchen—featuring a 9-foot island, double ovens, and five-burner cooktop—flows seamlessly into the formal dining room and spacious living room, creating an ideal layout for gatherings and everyday living. A main-level bonus room adds flexibility for guests or a quiet home office.
Upstairs, the expansive primary suite features a private balcony, fireplace, spa-like bath, and walk-in closet. Three additional generously sized bedrooms with double closets and a full bath complete the second level, offering plenty of space and privacy for everyone.
The walk-out lower level offers endless possibilities, including a home theater, wine storage, full bathroom and direct outdoor access. Additional highlights include a three-car garage, updated systems, and a full house generator. Thoughtfully designed and perfectly located, this home is a true sanctuary.
Location
State NY
County Westchester County
Rooms
Basement Finished, Storage Space, Walk-Out Access
Interior
Interior Features First Floor Bedroom, Beamed Ceilings, Bidet, Cathedral Ceiling(s), Ceiling Fan(s), Central Vacuum, Chefs Kitchen, Double Vanity, Entrance Foyer, Formal Dining, High Ceilings, High Speed Internet, In-Law Floorplan, Kitchen Island, Open Floorplan, Open Kitchen, Primary Bathroom, Quartz/Quartzite Counters, Recessed Lighting, Smart Thermostat, Soaking Tub, Storage, Walk-In Closet(s), Washer/Dryer Hookup, Wet Bar
Heating Oil
Cooling Central Air
Flooring Ceramic Tile, Combination, Hardwood
Fireplaces Number 2
Fireplaces Type Bedroom, Living Room, Wood Burning
Fireplace Yes
Appliance Convection Oven, Cooktop, Dishwasher, Dryer, Electric Oven, ENERGY STAR Qualified Appliances, Exhaust Fan, Freezer, Gas Cooktop, Microwave, Oven, Refrigerator, Stainless Steel Appliance(s), Washer, Oil Water Heater, Water Softener Owned
Laundry Laundry Room
Exterior
Exterior Feature Fire Pit, Lighting
Garage Spaces 3.0
Utilities Available Cable Connected, Electricity Connected, Propane, Trash Collection Private, Water Connected
Total Parking Spaces 3
Garage true
Private Pool No
Building
Lot Description Back Yard, Cleared, Cul-De-Sac, Front Yard, Landscaped, Level, Near School, Near Shops, Part Wooded, Private, Stone/Brick Wall, Wooded
Sewer Septic Tank
Water Well
Level or Stories Three Or More
Structure Type Wood Siding
Schools
Elementary Schools Pound Ridge Elementary School
Middle Schools Fox Lane Middle School
High Schools Bedford
School District Bedford
Others
Senior Community No
Special Listing Condition None
Virtual Tour https://my.matterport.com/show/?m=2ZyqtHob9Lt&mls=1
"My job is to find and attract mastery-based agents to the office, protect the culture, and make sure everyone is happy! "







