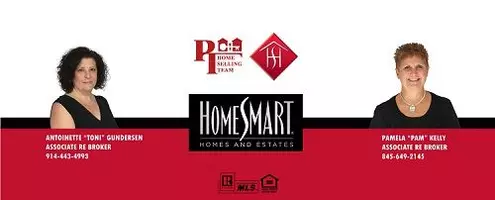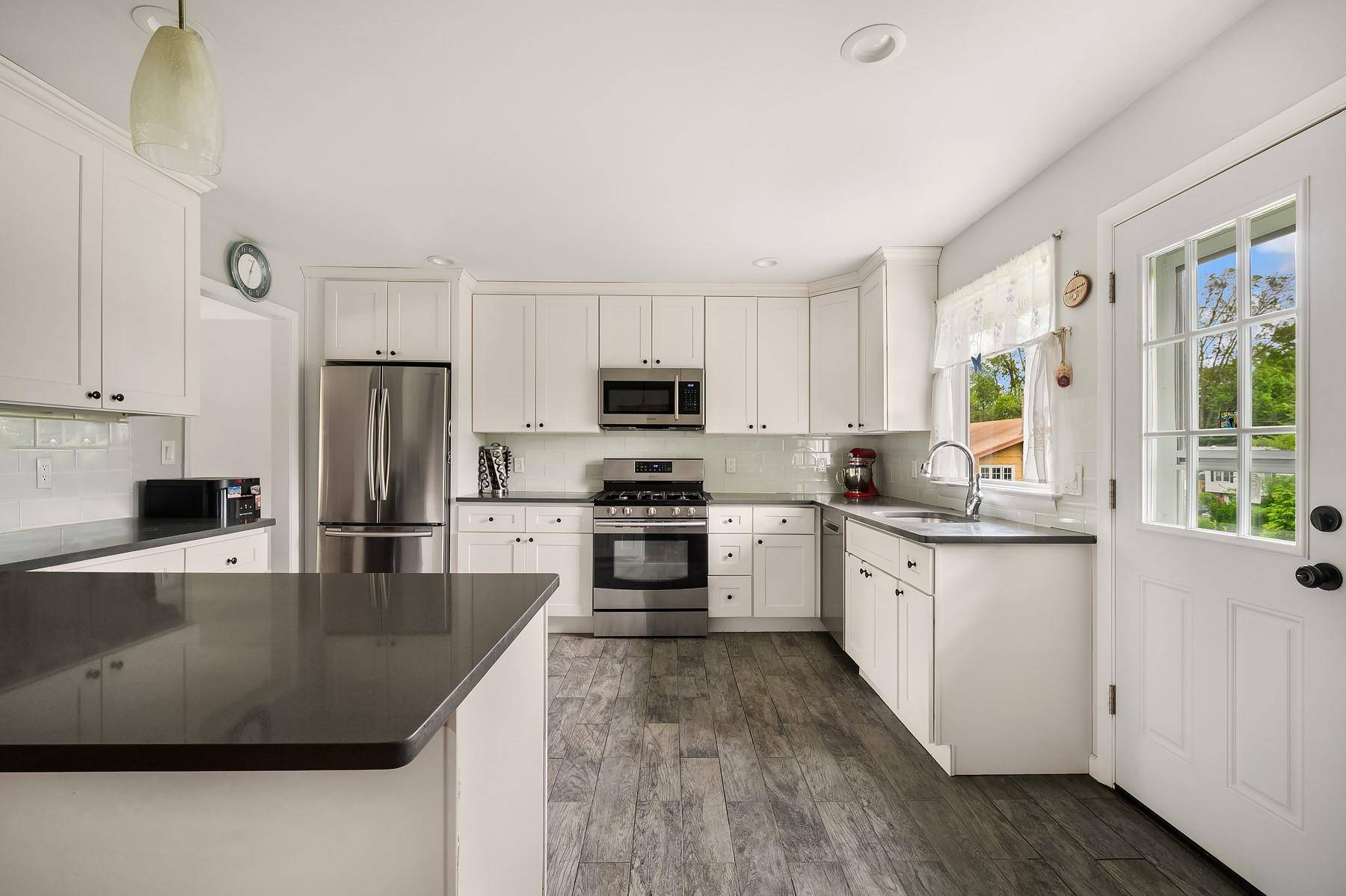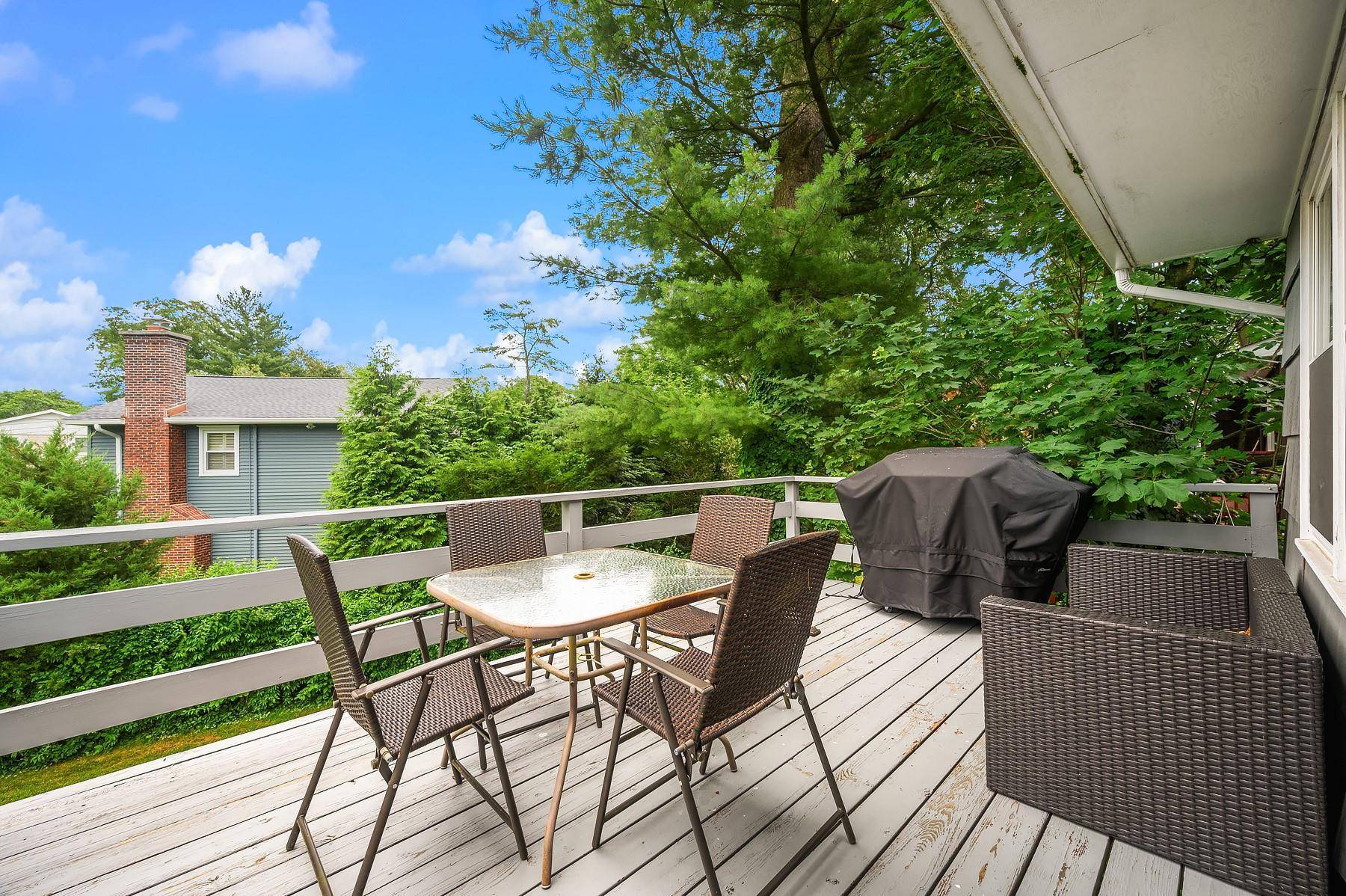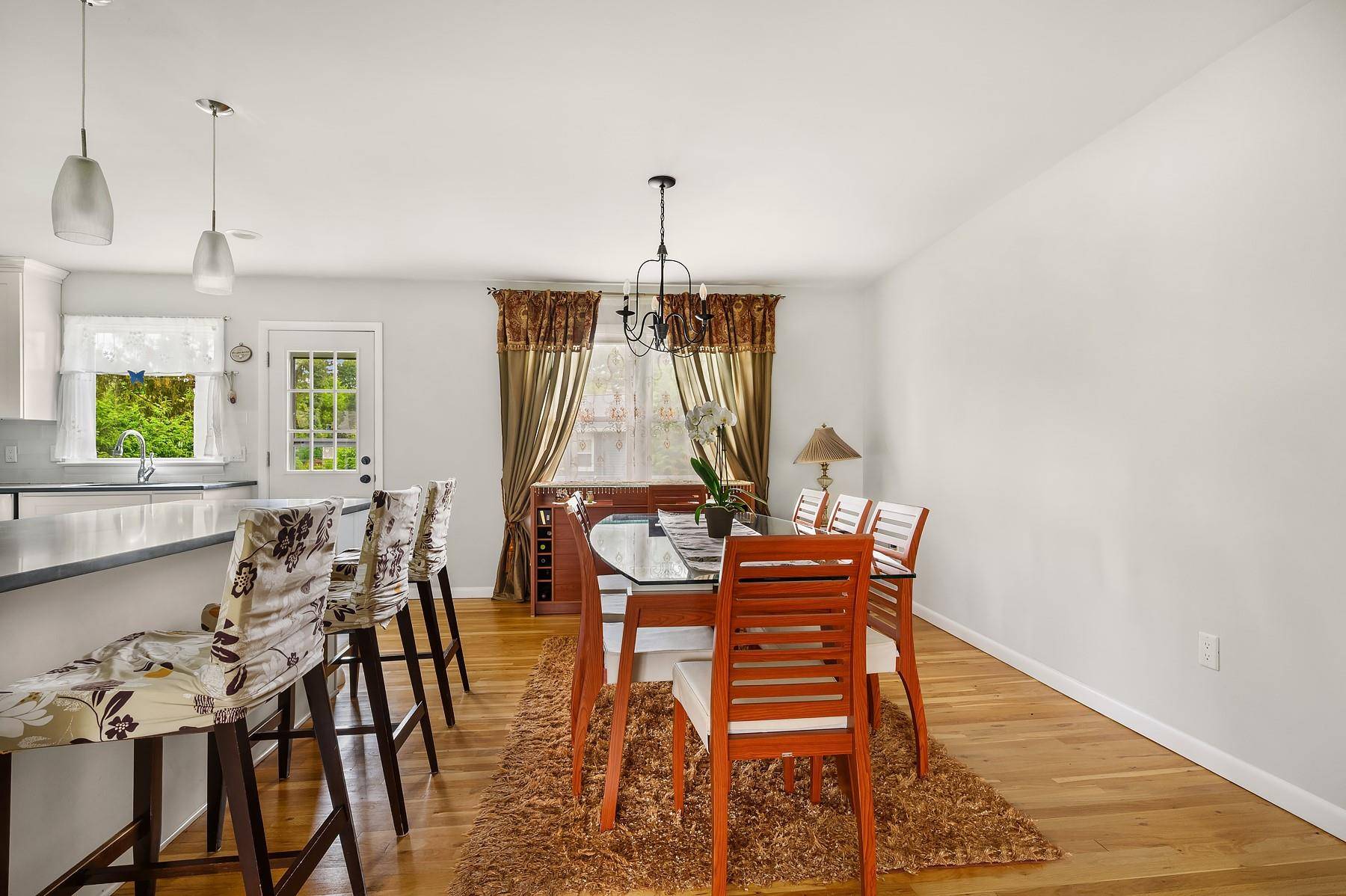4 Beds
3 Baths
2,252 SqFt
4 Beds
3 Baths
2,252 SqFt
OPEN HOUSE
Sun Jul 13, 1:30pm - 3:30pm
Key Details
Property Type Single Family Home
Sub Type Single Family Residence
Listing Status Coming Soon
Purchase Type For Sale
Square Footage 2,252 sqft
Price per Sqft $419
MLS Listing ID 883779
Style Raised Ranch
Bedrooms 4
Full Baths 2
Half Baths 1
HOA Y/N No
Rental Info No
Year Built 1966
Annual Tax Amount $19,509
Lot Size 7,405 Sqft
Acres 0.17
Property Sub-Type Single Family Residence
Source onekey2
Property Description
Welcome to this inviting 4-bedroom, 3-bath split-level home on a double cul-de-sac, in the sought-after Poet's Corner section of Hartsdale, offering comfort, style, and space for the whole family. The main floor features a bright, open layout with a fully renovated kitchen with modern finishes, granite countertops and stainless steel appliances, including a French-door refrigerator. The kitchen is open to a lovely large dining space, which is perfect for entertaining. In addition, there is access to a generously sized outdoor deck, ideal for grilling and al fresco dining. The living room is expansive and filled with natural light, thanks to a prominent triple window, drawing in sunlight throughout the day and is spacious enough to accommodate several different seating areas. Central air ensures year-round comfort.
The king-sized primary bedroom includes an en suite bath and two generous closets, creating a private retreat. Two additional light-filled bedrooms on the main level, each with a double closet, share a well-appointed hall bath with double sinks—ideal for busy mornings. There is also a pull-down attic which spans the entire length of the house, which allows for tons of storage space.
Downstairs, the expansive lower level boasts a large, open living area with two deep, walk-in storage closets, a spacious fourth bedroom, a full, renovated bath, and a laundry room with a second, separate entrance to the backyard. Sliding glass doors lead to a covered patio and a level, fully fenced in backyard—perfect for outdoor gatherings and relaxation. There is also an entrance to the 2-car garage.
This thoughtfully updated home combines functionality and style, offering flexible spaces to suit your lifestyle.
Location
State NY
County Westchester County
Rooms
Basement Finished, Full
Interior
Interior Features Chefs Kitchen, Double Vanity, Granite Counters, Open Kitchen, Storage, Walk-In Closet(s)
Heating Ducts, Forced Air, Natural Gas
Cooling Central Air
Flooring Hardwood
Fireplace No
Appliance Cooktop, Dishwasher, Dryer
Laundry In Basement, Laundry Room
Exterior
Garage Spaces 2.0
Fence Back Yard
Utilities Available Cable Available, Electricity Connected, Natural Gas Connected, Sewer Connected, Water Connected
Garage true
Private Pool No
Building
Lot Description Back Yard, Cul-De-Sac, Front Yard, Level
Sewer Public Sewer
Water Public
Level or Stories Multi/Split
Structure Type Frame,Shingle Siding
Schools
Elementary Schools Highview School
Middle Schools Woodlands Middle/High School
High Schools Woodlands Middle/High School
Others
Senior Community No
Special Listing Condition None
"My job is to find and attract mastery-based agents to the office, protect the culture, and make sure everyone is happy! "







