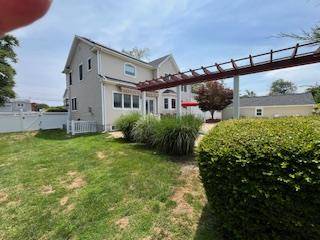4 Beds
3 Baths
3,045 SqFt
4 Beds
3 Baths
3,045 SqFt
OPEN HOUSE
Sun Jul 13, 12:00pm - 2:00pm
Key Details
Property Type Single Family Home
Sub Type Single Family Residence
Listing Status Active
Purchase Type For Sale
Square Footage 3,045 sqft
Price per Sqft $295
MLS Listing ID 883935
Style Colonial
Bedrooms 4
Full Baths 2
Half Baths 1
HOA Y/N No
Rental Info No
Year Built 1931
Annual Tax Amount $18,749
Lot Size 10,001 Sqft
Acres 0.2296
Lot Dimensions 100 x 100
Property Sub-Type Single Family Residence
Source onekey2
Property Description
Location
State NY
County Suffolk County
Rooms
Basement Full, Walk-Out Access
Interior
Interior Features Cathedral Ceiling(s), Ceiling Fan(s), Chandelier, Crown Molding, Double Vanity, Eat-in Kitchen, Entrance Foyer, Granite Counters, High Ceilings, His and Hers Closets, Kitchen Island, Pantry, Primary Bathroom, Recessed Lighting, Tray Ceiling(s), Walk-In Closet(s), Washer/Dryer Hookup
Heating Baseboard, Hot Water, Radiant, Solar, Radiant Floor
Cooling Attic Fan, Central Air, Ductwork, Zoned
Flooring Carpet, Hardwood, Laminate, Tile
Fireplaces Number 2
Fireplaces Type Family Room, Gas, Wood Burning
Fireplace Yes
Appliance Convection Oven, Cooktop, Dishwasher, Dryer, Electric Oven, Exhaust Fan, Gas Cooktop, Refrigerator, Tankless Water Heater, Washer
Laundry Gas Dryer Hookup, In Hall
Exterior
Exterior Feature Awning(s), Lighting, Mailbox, Rain Gutters
Parking Features Detached, Driveway
Garage Spaces 1.0
Fence Back Yard, Fenced, Vinyl
Pool Above Ground, Diving Board, Pool Cover, Vinyl
Utilities Available Cable Connected, Electricity Connected, Natural Gas Connected, Phone Connected, Sewer Connected, Water Connected
Garage true
Private Pool Yes
Building
Lot Description Back Yard, Front Yard, Landscaped, Sprinklers In Front, Sprinklers In Rear
Foundation Block
Sewer Public Sewer
Water Public
Level or Stories Three Or More
Structure Type Batts Insulation,Frame,Vinyl Siding
Schools
Elementary Schools West Gates Avenue School
Middle Schools Lindenhurst Middle School
High Schools Lindenhurst Senior High School
Others
Senior Community No
Special Listing Condition None
"My job is to find and attract mastery-based agents to the office, protect the culture, and make sure everyone is happy! "






