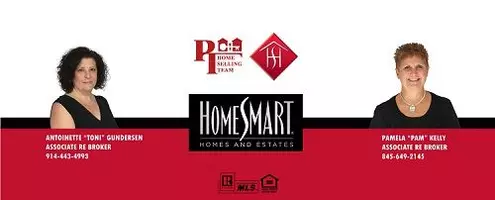5 Beds
3 Baths
3,400 SqFt
5 Beds
3 Baths
3,400 SqFt
OPEN HOUSE
Sat Jul 26, 1:00pm - 3:00pm
Sun Jul 27, 1:00pm - 3:00pm
Key Details
Property Type Single Family Home
Sub Type Single Family Residence
Listing Status Active
Purchase Type For Sale
Square Footage 3,400 sqft
Price per Sqft $484
Subdivision Helene Park
MLS Listing ID 892906
Style Colonial
Bedrooms 5
Full Baths 3
HOA Y/N No
Rental Info No
Year Built 2025
Annual Tax Amount $11,000
Lot Size 8,015 Sqft
Acres 0.184
Lot Dimensions 80X100
Property Sub-Type Single Family Residence
Source onekey2
Property Description
Location
State NY
County Nassau County
Rooms
Basement Full
Interior
Interior Features First Floor Bedroom, First Floor Full Bath, Chandelier, Chefs Kitchen, Crown Molding, Double Vanity, Eat-in Kitchen, ENERGY STAR Qualified Door(s), Entrance Foyer, Formal Dining, High Ceilings, Kitchen Island, Low Flow Plumbing Fixtures, Open Floorplan, Open Kitchen, Pantry, Primary Bathroom, Quartz/Quartzite Counters, Recessed Lighting, Soaking Tub, Tray Ceiling(s), Walk-In Closet(s), Washer/Dryer Hookup
Heating Ducts, ENERGY STAR Qualified Equipment, Forced Air, Hot Air, Natural Gas
Cooling Central Air, Ductwork
Flooring Hardwood
Fireplaces Number 1
Fireplaces Type Family Room, Gas, Masonry
Fireplace Yes
Appliance Cooktop, Dishwasher, Electric Oven, ENERGY STAR Qualified Appliances, Exhaust Fan, Freezer, Gas Cooktop, Humidifier, Microwave, Refrigerator, Stainless Steel Appliance(s), Gas Water Heater, Wine Refrigerator
Laundry Gas Dryer Hookup, Laundry Room, Washer Hookup
Exterior
Exterior Feature Lighting, Rain Gutters
Parking Features Attached, Driveway, Garage, Garage Door Opener, Off Street, On Street, Private
Garage Spaces 1.0
Fence Back Yard, Fenced, Full, Vinyl
Utilities Available Cable Available, Electricity Connected, Natural Gas Connected, Sewer Connected, Trash Collection Public, Water Connected
View Neighborhood, Open
Total Parking Spaces 3
Garage true
Private Pool No
Building
Lot Description Back Yard, Front Yard, Interior Lot, Landscaped, Level, Near Golf Course, Near Public Transit, Near School, Near Shops, Private, Sprinklers In Front, Sprinklers In Rear
Foundation Pillar/Post/Pier
Sewer Public Sewer
Water Public
Level or Stories Three Or More
Structure Type Energy Star,Fiberglass Insulation,Foam Insulation,Frame,Stone,Vinyl Siding
Schools
Elementary Schools Central Boulevard Elementary School
Middle Schools John F Kennedy Middle School - Nassau
High Schools Bethpage
School District Bethpage
Others
Senior Community No
Special Listing Condition None
"My job is to find and attract mastery-based agents to the office, protect the culture, and make sure everyone is happy! "







