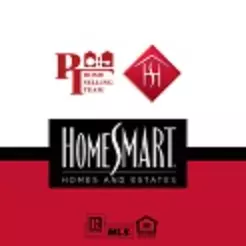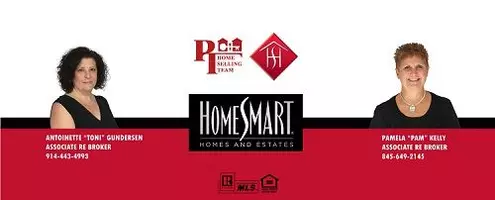$820,000
$799,990
2.5%For more information regarding the value of a property, please contact us for a free consultation.
3 Beds
3 Baths
1,931 SqFt
SOLD DATE : 04/30/2025
Key Details
Sold Price $820,000
Property Type Condo
Sub Type Condominium
Listing Status Sold
Purchase Type For Sale
Square Footage 1,931 sqft
Price per Sqft $424
Subdivision The Lakes
MLS Listing ID KEY834881
Sold Date 04/30/25
Bedrooms 3
Full Baths 2
Half Baths 1
HOA Fees $682/mo
HOA Y/N Yes
Originating Board onekey2
Rental Info No
Year Built 1995
Annual Tax Amount $5,186
Lot Size 897 Sqft
Acres 0.0206
Property Sub-Type Condominium
Property Description
Stunning Devon Model End Unit Renovated To Perfection In Desirable Lakes Community!! This Lake Front Condo Boasts Wide Open Floor Plan With Custom Chef's Kitchen With ALL Thermador Appliances including 6 Burner Gas Range, Carrara Marble Counters, Wine/Beverage Fridge, Center Island With Seating for 5, Luxury Vinyl Plank Flooring Throughout, Gas Fireplace With Custom Mantel, Surround & Hearth, 3 Newly Renovated Bathrooms, All New Andersen Windows, New HVAC, New Washer/Dryer, All New Solid Interior & Exterior Doors, Grand Primary Suite With Full Wall Of Closets Plus Walk-In Closet & En-Suite Bath with Custom Shower, 2 Additional Bedrooms & Newly Renovated Full Bath With Tub/Shower. The Backyard Overlooking A Beautiful Lake With Expanded Paver Patio & Retractable Awning Completes This Very Special Home... Taxes With STAR $4,113.98
Location
State NY
County Suffolk County
Interior
Interior Features Built-in Features, Cathedral Ceiling(s), Chandelier, Chefs Kitchen, Eat-in Kitchen, Formal Dining, His and Hers Closets, Kitchen Island, Marble Counters, Primary Bathroom, Open Floorplan, Open Kitchen, Pantry, Recessed Lighting, Soaking Tub, Storage, Washer/Dryer Hookup
Heating Forced Air
Cooling Central Air
Fireplaces Number 1
Fireplaces Type Gas, Living Room
Fireplace Yes
Appliance Dishwasher, Dryer, Microwave, Refrigerator, Stainless Steel Appliance(s), Washer, Gas Water Heater, Wine Refrigerator
Laundry Laundry Room
Exterior
Exterior Feature Awning(s), Mailbox, Private Entrance, Rain Gutters
Pool Community
Utilities Available Cable Available, Electricity Connected, Natural Gas Connected, Phone Available, Sewer Connected, Water Connected
Amenities Available Clubhouse, Fitness Center, Gated, Maintenance Grounds, Pool, Recreation Facilities, Snow Removal, Tennis Court(s)
Waterfront Description Lake Front
View Lake
Garage true
Building
Lot Description Landscaped, Level, Near School, Sprinklers In Front, Sprinklers In Rear, Waterfront
Story 2
Water Public
Level or Stories Two
Structure Type Vinyl Siding
Schools
Elementary Schools Arrowhead Elementary School
Middle Schools Robert Cushman Murphy Jr High School
High Schools Ward Melville Senior High School
School District Three Village
Others
Senior Community No
Special Listing Condition None
Pets Allowed Yes
Read Less Info
Want to know what your home might be worth? Contact us for a FREE valuation!

Our team is ready to help you sell your home for the highest possible price ASAP
Bought with Signature Premier Properties
"My job is to find and attract mastery-based agents to the office, protect the culture, and make sure everyone is happy! "


