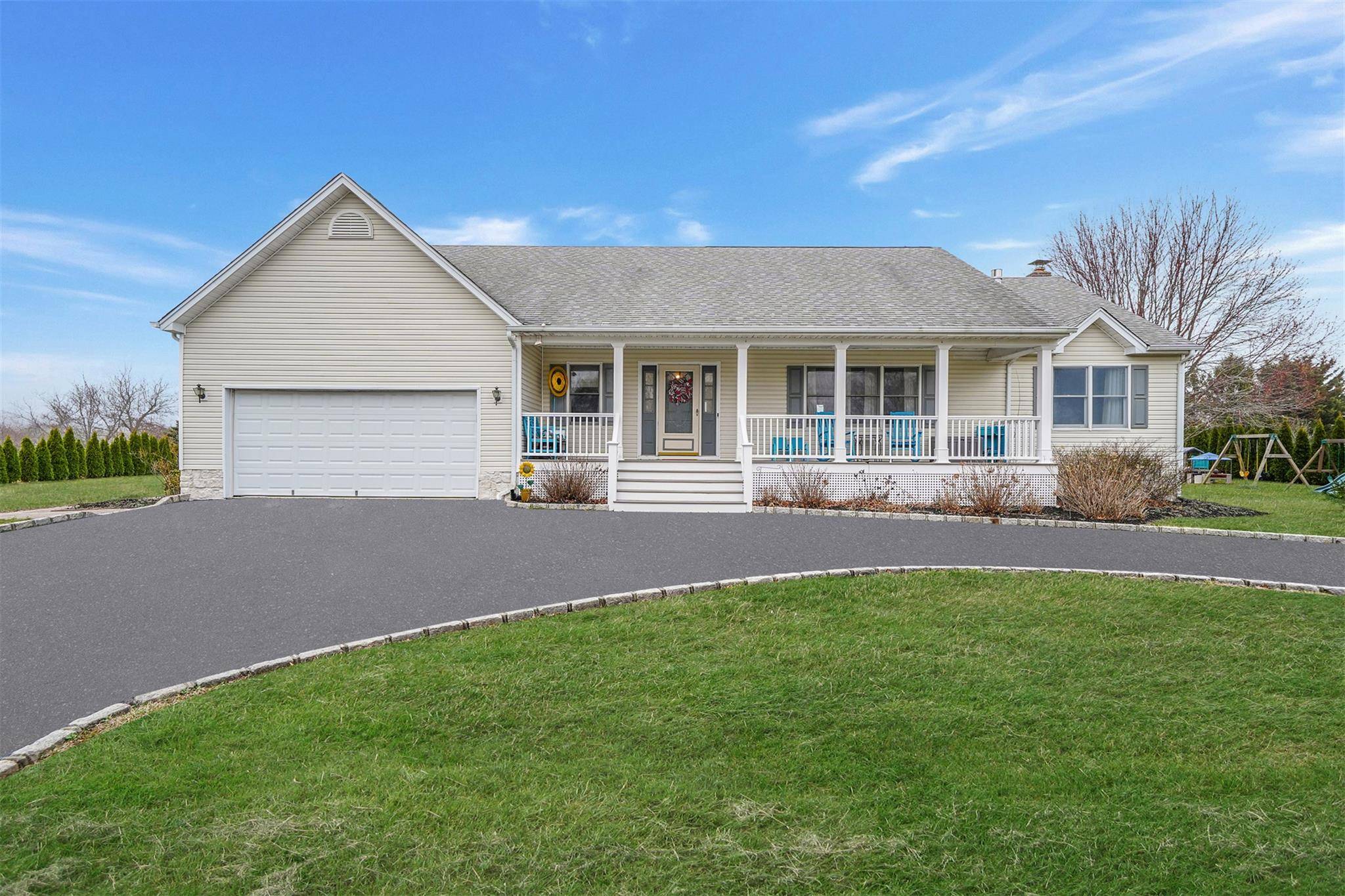$773,000
$749,000
3.2%For more information regarding the value of a property, please contact us for a free consultation.
3 Beds
3 Baths
1,744 SqFt
SOLD DATE : 07/14/2025
Key Details
Sold Price $773,000
Property Type Single Family Home
Sub Type Single Family Residence
Listing Status Sold
Purchase Type For Sale
Square Footage 1,744 sqft
Price per Sqft $443
MLS Listing ID 838576
Sold Date 07/14/25
Style Exp Ranch
Bedrooms 3
Full Baths 3
HOA Y/N No
Rental Info No
Year Built 1999
Annual Tax Amount $11,539
Lot Size 0.960 Acres
Acres 0.96
Property Sub-Type Single Family Residence
Source onekey2
Property Description
Welcome to this charming expanded ranch in the serene and secluded area of Calverton, New York. Nestled on just shy of an acre, this three bedroom, three bath home offers the perfect blend of comfort and tranquility, providing you with the ultimate retreat.
Boasting a spacious open concept, the living room is centered around a stunning masonry gas fireplace, providing warmth and character to the space. This home features a beautifully finished basement with a separate side entrance that is perfect for recreation or entertainment with tons of storage. With natural gas and a Brand new Rheem central air conditioning unit, the home ensures comfort year-round, no matter the season. Outside, the expansive property provides ample room for outdoor activities, gardening, or simply enjoying the peaceful surroundings. If you're seeking privacy and space, this is the perfect property to call home with a beautiful new Trek front porch overlooking the quiet, private neighborhood.
Just minutes away from the North Fork wineries, lavender fields and local shops, you cannot miss the opportunity to own this beautiful expanded ranch in one of Calverton's most desirable, secluded locations.
Location
State NY
County Suffolk County
Rooms
Basement Finished
Interior
Interior Features First Floor Bedroom, First Floor Full Bath, Cathedral Ceiling(s), Granite Counters, High Ceilings, Kitchen Island, Open Floorplan, Pantry, Smart Thermostat, Storage, Walk-In Closet(s)
Heating Natural Gas
Cooling Central Air
Flooring Hardwood
Fireplaces Number 1
Fireplaces Type Decorative, Gas, Living Room, Masonry
Fireplace Yes
Appliance Convection Oven, Dishwasher, Gas Cooktop, Microwave, Oven, Refrigerator, Washer, Gas Water Heater
Laundry Laundry Room
Exterior
Garage Spaces 2.0
Utilities Available Cable Available, Natural Gas Connected, Trash Collection Public
Garage true
Building
Sewer Cesspool
Water Public
Level or Stories Two
Structure Type Vinyl Siding
Schools
Elementary Schools Riley Avenue School
Middle Schools Riverhead Middle School
High Schools Riverhead
School District Riverhead
Others
Senior Community No
Special Listing Condition None
Read Less Info
Want to know what your home might be worth? Contact us for a FREE valuation!

Our team is ready to help you sell your home for the highest possible price ASAP
Bought with Signature Premier Properties
"My job is to find and attract mastery-based agents to the office, protect the culture, and make sure everyone is happy! "


